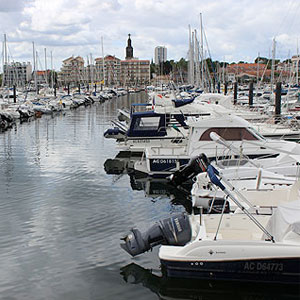Bien vendu
ARCACHON VILLE D'AUTOMNE
Référence de l’annonce: 59384329

prolonge l’Aiguillon sur une partie de ville constituée essentiellement de villas de dimensions moyennes et grandes, dans un environnement très agréable incluant la plage d’Eyrac et le petit port (port uniquement de plaisance).
1 358 000 € *
Villa historique d'Arcachon : ancien << Country Club >> d'Arcachon ! Aménagée en villa d'habitation ultra spacieuse de 254 m² carrez avec des plafonds de 3,70 m² de haut !! Elle donne sur vaste un parc de 1315 m² !!! Idéalement située, très lumineuse, à côté des commerces, du port et de la plage de l'aiguillon !!! Potentiel énorme : emprise au sol 35 % / R+1+C + de 1000 m² exploitables !!! Extrêmement rare !!!
Programmer une visite